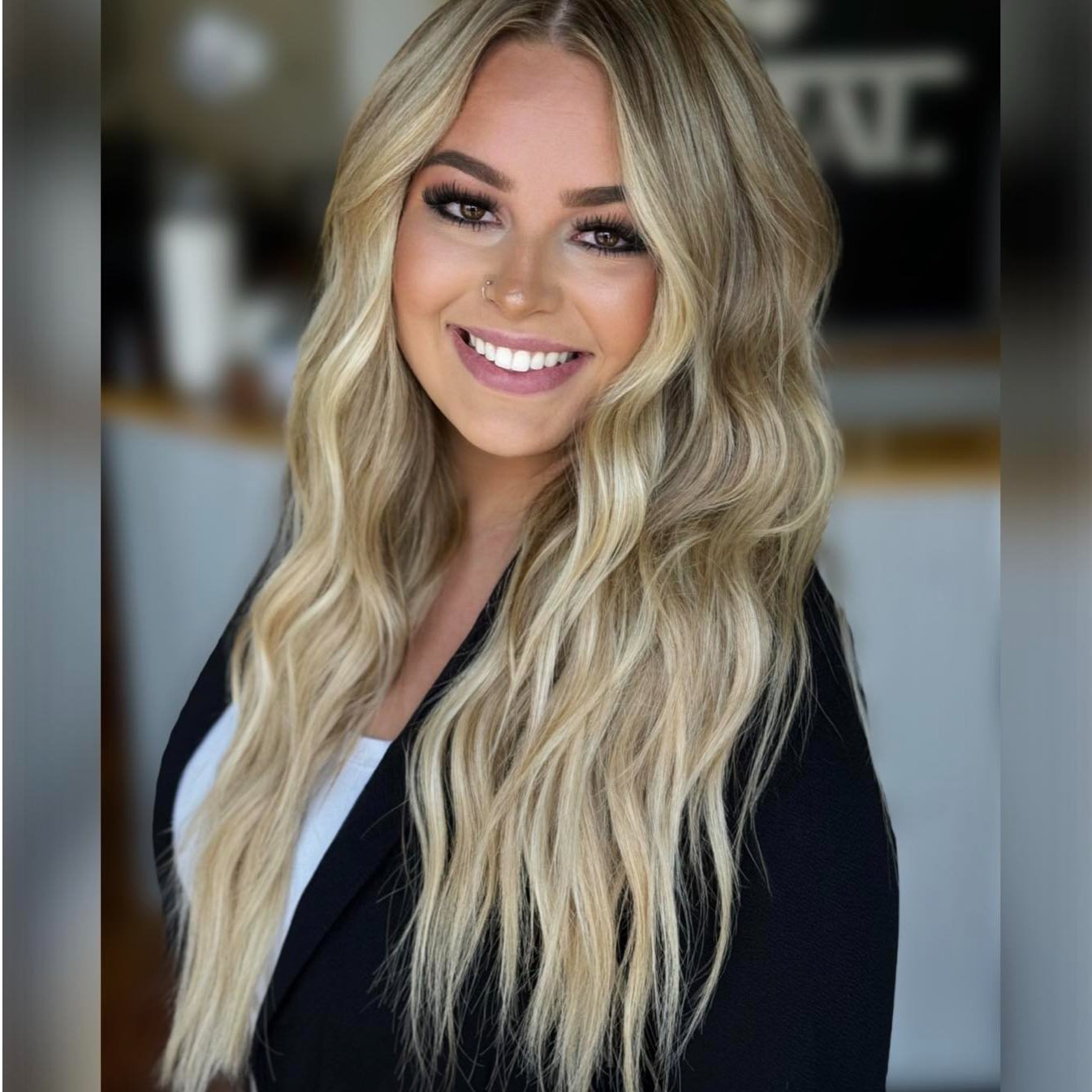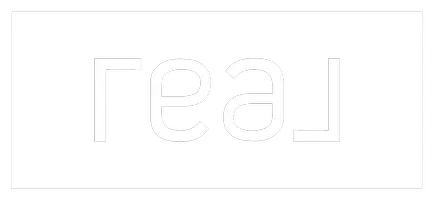
4 Beds
2 Baths
1,758 SqFt
4 Beds
2 Baths
1,758 SqFt
Key Details
Property Type Single Family Home
Sub Type Single Family Residence
Listing Status Active
Purchase Type For Sale
Square Footage 1,758 sqft
Price per Sqft $278
Subdivision Bennett Acreage Tracts Subd
MLS Listing ID 355880
Style Bi-Level,Split-Foyer
Bedrooms 4
Full Baths 2
Construction Status Resale
HOA Y/N No
Abv Grd Liv Area 894
Year Built 1966
Annual Tax Amount $2,625
Lot Size 2.694 Acres
Acres 2.694
Property Sub-Type Single Family Residence
Property Description
Location
State MT
County Yellowstone
Area (02) Billings Bench (East Of Main)
Zoning Other
Rooms
Basement Daylight, Exterior Entry
Main Level Bedrooms 2
Interior
Interior Features Window Treatments
Heating Hot Water, Propane
Fireplace No
Appliance Dishwasher, Electric Range, Microwave, Oven, Range, Refrigerator, Smooth Cooktop
Laundry Laundry Room
Exterior
Exterior Feature Fence, Sprinkler/Irrigation, Workshop
Parking Features Attached, Workshop in Garage, Additional Parking, RV Access/Parking
Garage Spaces 3.0
Fence Fenced
Water Access Desc Well
Roof Type Asphalt
Porch Deck, Patio
Building
Lot Description Interior Lot, Landscaped, Level, Trees, Sprinklers In Ground
Entry Level Two,Multi/Split
Sewer Septic Tank
Water Well
Architectural Style Bi-Level, Split-Foyer
Level or Stories Two, Multi/Split
Additional Building Second Garage, Workshop
Construction Status Resale
Schools
Elementary Schools Pioneer
Middle Schools Pioneer
High Schools Shepherd
Others
Tax ID C05945
Acceptable Financing Cash, New Loan
Listing Terms Cash, New Loan
Virtual Tour https://www.propertypanorama.com/instaview/bmt/355880

"My job is to find and attract mastery-based agents to the office, protect the culture, and make sure everyone is happy! "






