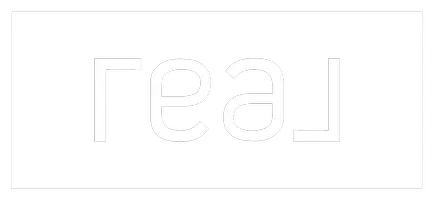
4 Beds
3 Baths
3,193 SqFt
4 Beds
3 Baths
3,193 SqFt
Key Details
Property Type Single Family Home
Sub Type Single Family Residence
Listing Status Active
Purchase Type For Sale
Square Footage 3,193 sqft
Price per Sqft $259
Subdivision Forest Park Subd
MLS Listing ID 355894
Style Ranch
Bedrooms 4
Full Baths 3
Construction Status Resale
HOA Fees $25/mo
HOA Y/N No
Abv Grd Liv Area 1,632
Year Built 2003
Annual Tax Amount $5,463
Lot Size 0.252 Acres
Acres 0.2525
Property Sub-Type Single Family Residence
Property Description
paint, tile, and gas fireplace. The vaulted living room with southern exposure opens to the kitchen and dining area that steps out to the
deck overlooking the pool and putting green. The primary suite features a double vanity, walk-in closet, tile shower, and patio door that
opens to the deck as well. A finished basement with family room, bedrooms, bath and adjoining bonus room that functions well as an
exercise room or home office.
Location
State MT
County Yellowstone
Area (07) Northwest Billings
Zoning Suburban Neighborhood Residential
Rooms
Basement Full
Main Level Bedrooms 2
Interior
Interior Features Ceiling Fan(s), Pantry, Sound System, Wired for Sound
Heating Forced Air, Gas
Cooling Central Air
Fireplaces Number 1
Fireplace Yes
Appliance Dishwasher, Electric Range, Disposal, Microwave, Oven, Range, Refrigerator, Smooth Cooktop, Humidifier
Exterior
Exterior Feature Deck, Fence, Sprinkler/Irrigation, Patio
Parking Features Attached, Garage Door Opener
Garage Spaces 3.0
Fence Fenced
Pool Pool
Water Access Desc Public
Roof Type Asphalt
Porch Deck, Patio
Building
Lot Description Landscaped, Level, Trees, Sprinklers In Ground
Entry Level Two,One
Sewer Public Sewer
Water Public
Architectural Style Ranch
Level or Stories Two, One
Construction Status Resale
Schools
Elementary Schools Poly Drive
Middle Schools Will James
High Schools Senior High
Others
HOA Fee Include Other
Tax ID A29680
Acceptable Financing Cash, New Loan
Listing Terms Cash, New Loan
Virtual Tour https://www.propertypanorama.com/instaview/bmt/355894

"My job is to find and attract mastery-based agents to the office, protect the culture, and make sure everyone is happy! "






