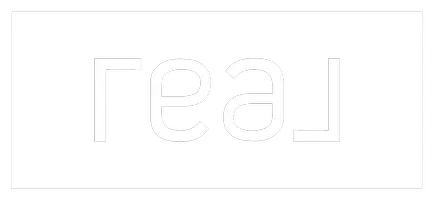4 Beds
3 Baths
2,688 SqFt
4 Beds
3 Baths
2,688 SqFt
Key Details
Property Type Townhouse
Sub Type Townhouse
Listing Status Active
Purchase Type For Sale
Square Footage 2,688 sqft
Price per Sqft $158
Subdivision Green Acres
MLS Listing ID 352726
Style Ranch
Bedrooms 4
Full Baths 3
Construction Status Resale
HOA Fees $265
HOA Y/N No
Abv Grd Liv Area 1,344
Year Built 2005
Annual Tax Amount $3,172
Property Sub-Type Townhouse
Property Description
Location
State MT
County Yellowstone
Area (07) Northwest Billings
Zoning Mixed Residential 1
Rooms
Basement Full
Main Level Bedrooms 2
Interior
Interior Features Pantry
Heating Forced Air, Gas
Cooling Central Air
Fireplaces Number 1
Fireplaces Type Gas
Fireplace Yes
Appliance Dishwasher, Electric Range, Microwave, Oven, Range, Refrigerator
Laundry Laundry Room
Exterior
Exterior Feature Deck, Sprinkler/Irrigation, Patio
Parking Features Attached
Garage Spaces 2.0
Fence None
Water Access Desc Public
Roof Type Asphalt,Shingle
Porch Deck, Front Porch, Patio
Building
Lot Description Alley, Landscaped, Sprinklers In Ground
Sewer Public Sewer
Water Public
Architectural Style Ranch
Construction Status Resale
Schools
Elementary Schools Highland
Middle Schools Lewis And Clark
High Schools Senior High
Others
HOA Fee Include Insurance,Maintenance Grounds,Maintenance Structure,Snow Removal
Tax ID A315041
Acceptable Financing Cash, New Loan
Listing Terms Cash, New Loan
Virtual Tour https://www.propertypanorama.com/instaview/bmt/352726
"My job is to find and attract mastery-based agents to the office, protect the culture, and make sure everyone is happy! "






