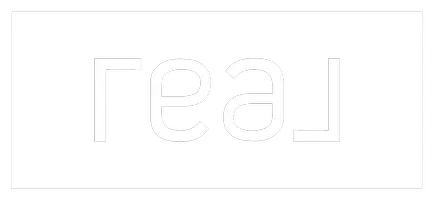3 Beds
3 Baths
3,481 SqFt
3 Beds
3 Baths
3,481 SqFt
Key Details
Property Type Single Family Home
Sub Type Single Family Residence
Listing Status Active
Purchase Type For Sale
Square Footage 3,481 sqft
Price per Sqft $146
Subdivision Forest Park Subdivision
MLS Listing ID 352732
Style Bi-Level
Bedrooms 3
Full Baths 3
Construction Status Resale
HOA Y/N No
Abv Grd Liv Area 3,481
Year Built 1968
Annual Tax Amount $4,127
Lot Size 0.275 Acres
Acres 0.2749
Property Sub-Type Single Family Residence
Property Description
Location
State MT
County Yellowstone
Area (07) Northwest Billings
Zoning Suburban Neighborhood Residential
Rooms
Basement Partial
Main Level Bedrooms 3
Interior
Interior Features Ceiling Fan(s), Pantry
Heating Gas, Hot Water
Cooling Central Air
Fireplaces Number 3
Fireplaces Type Gas, Wood Burning
Fireplace Yes
Appliance Dishwasher, Electric Range, Free-Standing Range, Disposal, Ice Maker, Microwave, Oven, Range, Refrigerator, Smooth Cooktop
Exterior
Exterior Feature Fence, Garden, Sprinkler/Irrigation
Parking Features Attached, Garage Door Opener
Garage Spaces 2.0
Fence Fenced
Water Access Desc Public
Roof Type Asphalt
Building
Lot Description Corner Lot, Landscaped, Level, Trees
Entry Level Two,Multi/Split
Sewer Public Sewer
Water Public
Architectural Style Bi-Level
Level or Stories Two, Multi/Split
Construction Status Resale
Schools
Elementary Schools Poly Drive
Middle Schools Will James
High Schools Senior High
Others
HOA Fee Include None
Tax ID A19488
Acceptable Financing Conventional, New Loan
Listing Terms Conventional, New Loan
Virtual Tour https://www.propertypanorama.com/instaview/bmt/352732
"My job is to find and attract mastery-based agents to the office, protect the culture, and make sure everyone is happy! "






